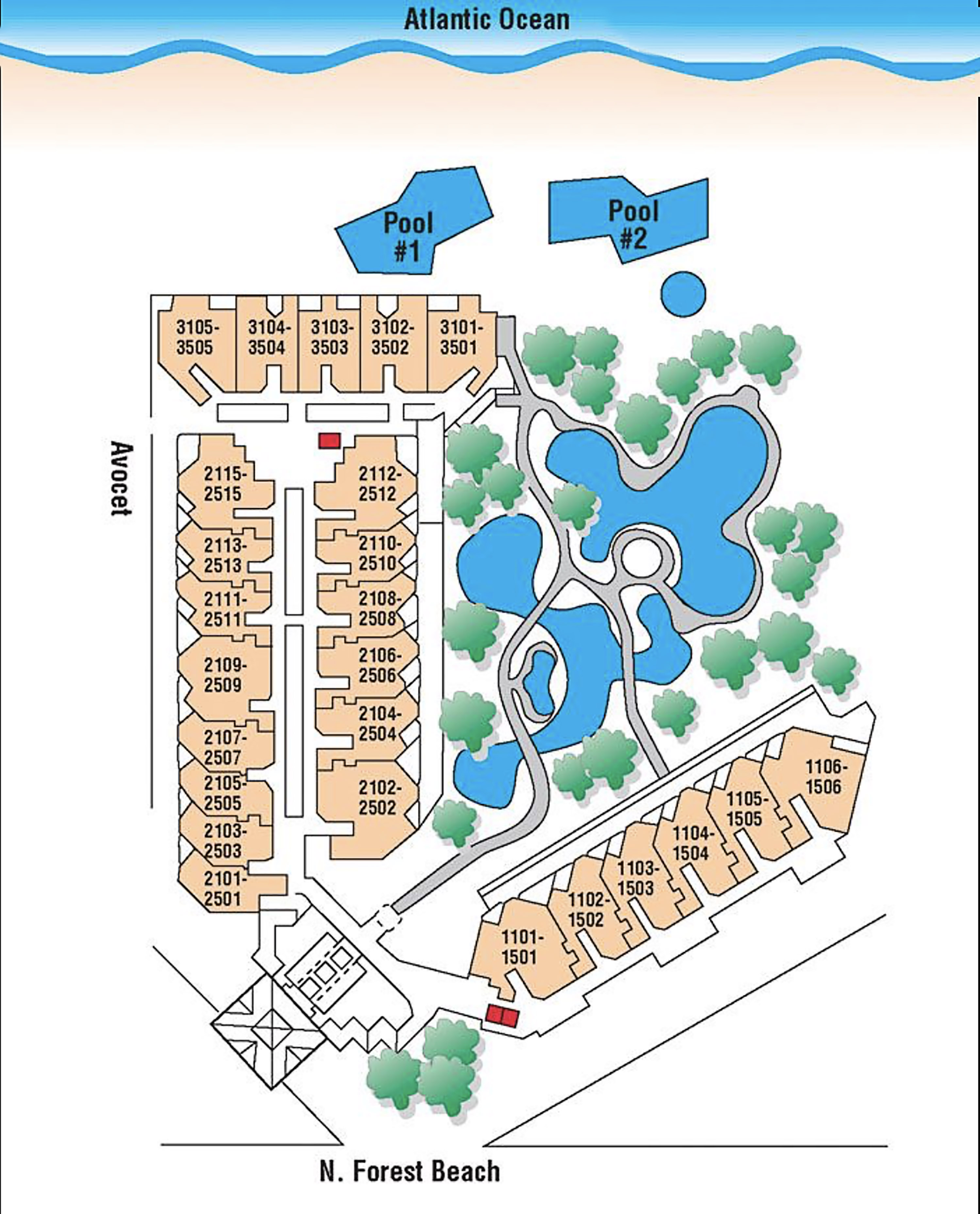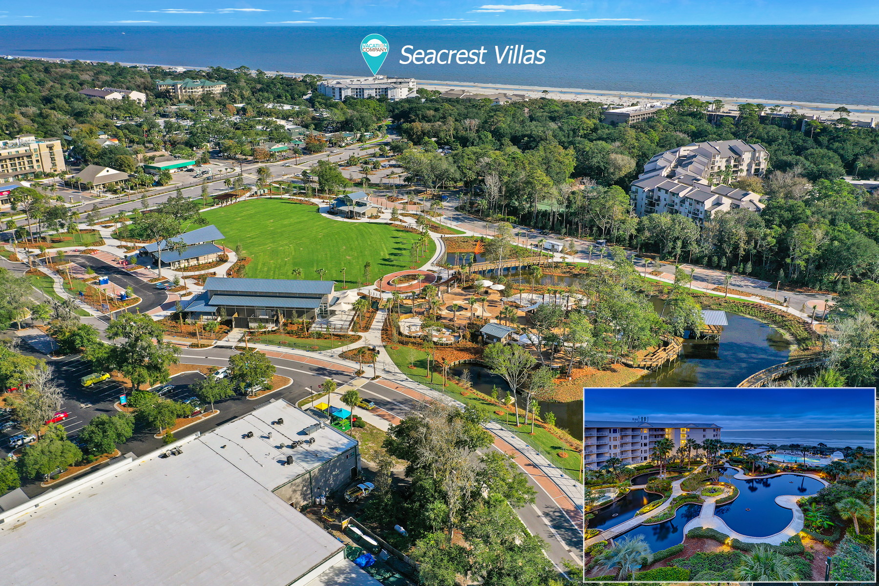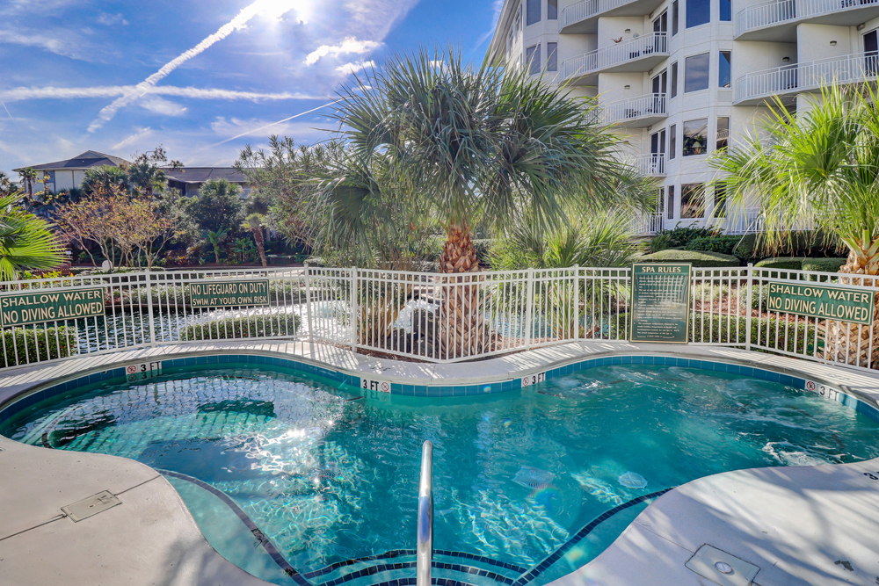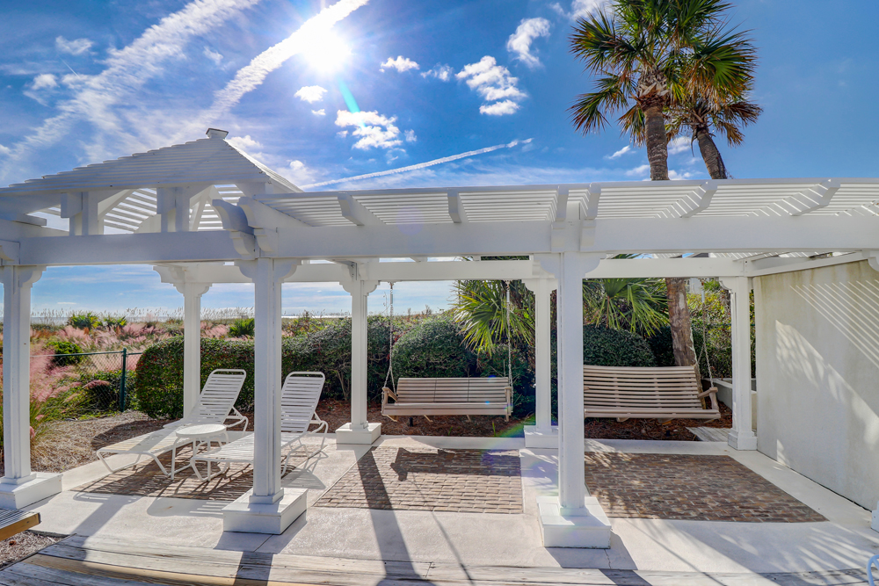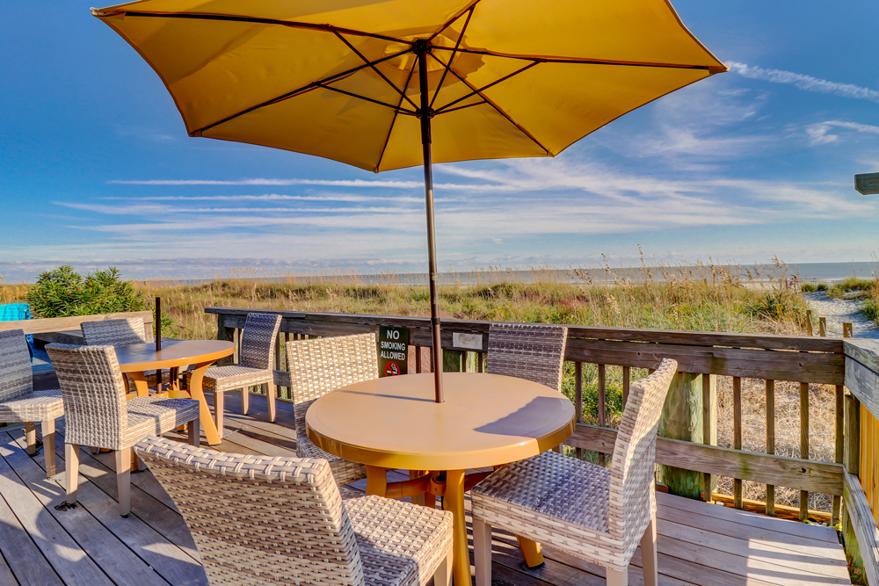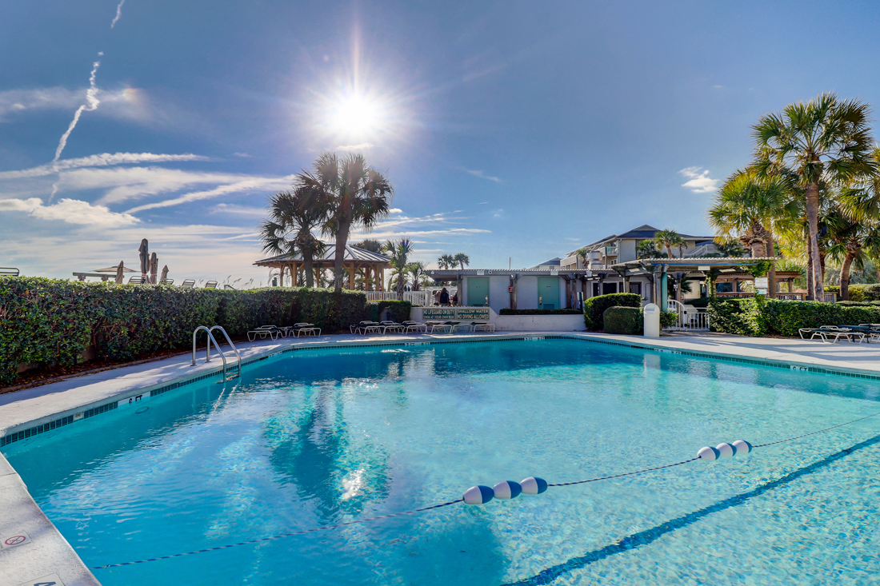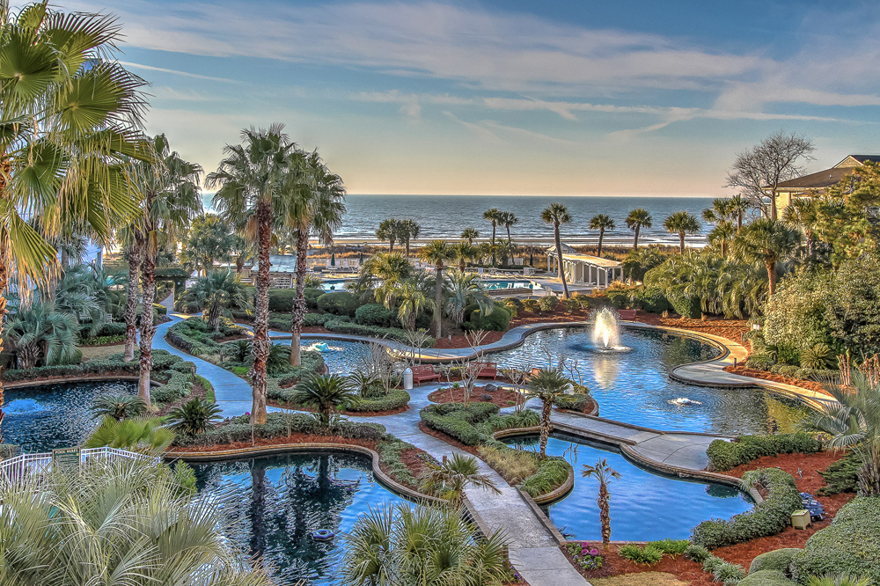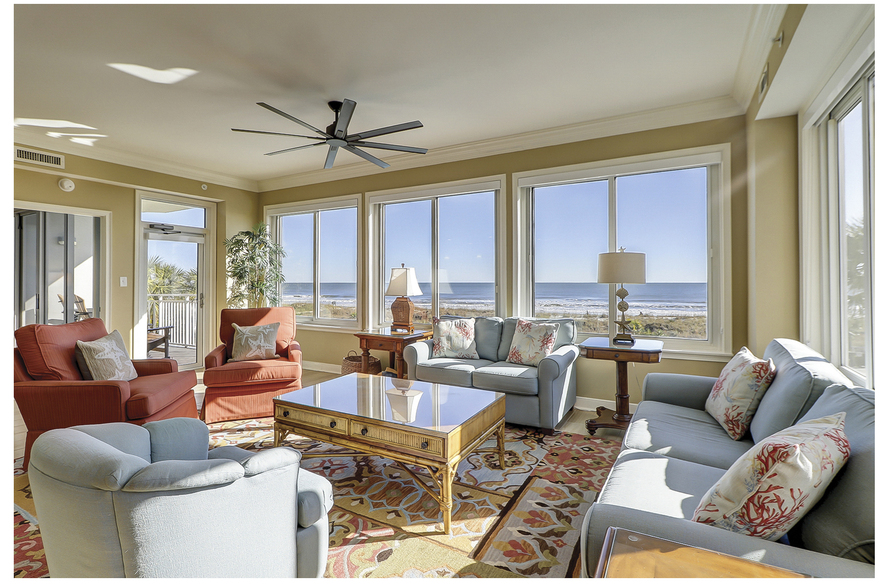SOFA/BED/FUTON (1)
• Water is now in the lagoon, and the lagoon work is nearing completion.
• The outdoor spa is still under renovation and probably will not be ready for use for another 4-6 weeks.
**If you are considering a rental during this timeframe, please call our office for project updates, as completion dates are subject to change.
Experience ultimate coastal living at SeaCrest Penthouse 5! This stunning, newly renovated 5th-floor oceanfront villa offers 4 spacious bedrooms and 4 luxurious bathrooms, blending modern elegance with unparalleled comfort. Each bathroom is designed with coastal-inspired finishes, featuring walk-in showers and high-end accents.
Step into a large, open living area with breathtaking panoramic ocean views. The space opens onto a spacious deck with an outdoor dining table that seats six—perfect for enjoying meals with an ocean breeze. A spiral staircase leads to *Pelican's Perch*, a private top-floor balcony that offers even more sweeping ocean vistas.
The chef's kitchen is a culinary dream, featuring custom cabinets, polished granite countertops, and a bar-height counter with seating for six. It's equipped with a double oven, 5-burner stove, wine cooler, and a Keurig coffee maker, making it ideal for preparing meals and entertaining.
The villa's 4 bedrooms are located on the main level, including a master suite with spectacular ocean views and direct access to the balcony.
To make your stay even more relaxing, The Vacation Company provides bed and bath linens and beach towels so you can leave one less thing behind when packing.
SeaCrest Penthouse 5 is ideally located in North Forest Beach, within walking distance to Coligny Beach Park. This popular spot features water fountains, oceanside swings, and restrooms, making it a family-friendly destination. You'll also be just steps away from Coligny Plaza, where you can explore over 60 shops, restaurants, a movie theater, and seasonal entertainment. For outdoor activities, Lowcountry Celebration Park is just a 3-minute bike ride away, offering recreational activities, playgrounds, and beautiful views.
This luxury villa is the perfect destination for your next vacation. With incredible views, amazing amenities, and a prime location, SeaCrest Penthouse 5 promises to deliver a truly unforgettable experience. Book now and start planning your dream getaway.
HIGHLIGHTS
• Oceanfront Resort
• Ocean View
• Free Wireless Internet
• 1 Hour of Free Tennis
• 5 Smart TVs
• Keurig Coffee Maker
• Sonos Sound system throughout Villa and Patio Area
• Pelicans Perch top-floor Outdoor Patio
• Voice Concierge System throughout villa
ONSITE AMENITIES
• 2 Outdoor Pools (1 Pool Heated in March & April) *Dates Subject to Change
• Outdoor Hot Tub (See notes for construction)
• Outdoor poolside bar (open seasonally)
• Indoor resistance pool
• Indoor heated spa
• Fitness Center
• Community elevators located in the parking garage
PROPERTY CONFIGURATION
• 4 bedrooms
• 4 bathrooms
• Sleeps 10
• Washer/ Dryer
• Fully Equipped Kitchen
BEDDING BREAKDOWN
• Bedroom 1 - 1 King
• Bedroom 2 - 1 King
• Bedroom 3 - 1 King
• Bedroom 4 - 2 Twins
• 1 Queen Sleeper Sofa (located in the master suite)
PROPERTY REMINDERS
• Pets are not allowed.
• Parking passes should be displayed at all times.
• The Vacation Company's Guest Connect will contain all your check-in information (lock codes, Wi-Fi codes, and other information pertinent to your stay).
-
 Fitness Room
Fitness Room
-
 Hot Tub/Spa - Community
Hot Tub/Spa - Community
-
 Pool Access
Pool Access
-
 Tennis - Membership
Tennis - Membership
-
 Free Wifi
Free Wifi
-
 Satellite / Cable
Satellite / Cable
-
 Linens Provided
Linens Provided
-
 Towels Provided
Towels Provided
-
 Coffee Maker
Coffee Maker
-
 Cookware
Cookware
-
 Dishes & Utensils
Dishes & Utensils
-
 Dishwasher
Dishwasher
-
 Ice Maker
Ice Maker
-
 Keurig
Keurig
-
 Microwave
Microwave
-
 Oven
Oven
-
 Refrigerator
Refrigerator
-
 Stove
Stove
-
 Toaster
Toaster
-
 Utensils
Utensils
- bay/sound
- Coligny Beach Park
- Coligny Plaza
-
 Community Pool
Community Pool
-
 Indoor Pool
Indoor Pool
- Low Country Celebration Park
-
 Marina
Marina
-
 Pickleball
Pickleball
-
 playground
playground
- Pool Snack Bar
-
 Restaurants
Restaurants
-
 Balcony
Balcony
- Fenced Pool
- Heatable Pool
-
 Hot Tub
Hot Tub
-
 Kiddie Pool
Kiddie Pool
-
 Patio
Patio
-
 Air Conditioning
Air Conditioning
-
 Clothes Dryer
Clothes Dryer
-
 Deck / Patio
Deck / Patio
-
 Dining Area
Dining Area
-
 Dining Table
Dining Table
-
 Elevator - Community
Elevator - Community
-
 Garage Access
Garage Access
-
 Hair Dryer
Hair Dryer
-
 Heated Pool
Heated Pool
-
 Iron & Board
Iron & Board
-
 Washing Machine
Washing Machine
-
 Contactless Check-In & Check Out
Contactless Check-In & Check Out
-
 Deadbolt lock on entryway
Deadbolt lock on entryway
-
 Fire Extinguisher
Fire Extinguisher
- Keyless
- NO Animals Allowed
-
 No-contact check-in and check-out
No-contact check-in and check-out
-
 Nonsmoking only
Nonsmoking only
-
 Smoke detectors
Smoke detectors
-
 Beach View
Beach View
-
 Beachfront
Beachfront
- Ocean View
- Oceanfront
- Water View
-
 Waterfront
Waterfront
- SeaCrest Oceanfront Resort
-
 Communal Pool
Communal Pool
THE FOLLOWING INFORMATION IS provided by the TOWN OF HILTON HEAD ISLAND
Hilton Head Island's beach is crucial to both residents and the local economy. To preserve this valuable resource, the Town has planned a beach restoration project for Summer 2025, funded primarily by tourism through the local Beach Preservation Fee.
- The 2025 beach renourishment is expected to be similar to the previous projects in 1990, 1997, 2006 and 2016.
- The proposed project will include the placement of approximately 2.2 million cubic yards of beach compatible sand from up to four offshore borrow areas along about 46,500 ft of Atlantic Ocean and Port Royal Sound shoreline.
- This project is part of the Town's ongoing beach management program, with renourishment scheduled every 8 to 10 years, depending on weather and beach conditions.
- Pine Island in Hilton Head Plantation will be included in the 2025 restoration.
The proposed project will include sand placement along five areas of the island shoreline:
- South Beach / South Island - Approximately 750,000 cubic yards of sand along approximately 10,230 feet of the southern Atlantic Ocean shoreline.
- Central Island - Approximately 700,000 cubic yards along 28,860 feet of Atlantic Ocean shoreline.
- The Heel - Approximately 500,000 cubic yards of sand along 5,280 feet at the northeast point of the island at the intersection of the Atlantic Ocean and Port Royal Sound shoreline.
- Fish Haul Creek - Approximately 50,000 cubic yards of sand along about 2,130 feet of Port Royal Sound shoreline.
- Pine Island - Approximately 180,000 cubic yards of beach compatible sand and construction of six rock breakwaters on the Port Royal Sound shoreline of Hilton Head Plantation between Dolphin Head and Pine Island.
The nourishment sand will be excavated by hydraulic dredge from two offshore shoal features.
- Up to 50,000 feet of pipeline will be trucked or floated to the island by way of large rafts, then moved onto the beach.
- The pipeline will be piled in stacks along the shoreline until needed during construction.
- During construction, many miles of pipeline will be submerged on the ocean floor between the offshore borrow sites and the beach.
- The rest of the pipeline will be laid progressively along the newly constructed beach as the fill sand is pumped on shore.
The dredge will pump a mixture of sand and seawater through the pipeline, and will discharge it onto the beach.
- There, it will flow parallel to the shoreline - allowing the sand to settle out and the water to return to the sea.
- Bulldozers and other heavy construction machinery will constantly shape the sand to meet the design specifications.
Project construction is expected to last approximately six months, operating around the clock.
- On average, the process should move along the shoreline at a rate of about 200 to 300 feet per day.
- As the fill placement progresses, approximately 1,000 foot sections of the beach are closed temporarily to pedestrian access.
- Several days of work activity will occur seaward of any one piece of oceanfront property in the 1,000 foot active work area along the beach.
- Once placed and rough-graded, the new beach is immediately reopened to the public.
- Construction noise will primarily involve bulldozers shaping the sand as it is deposited.
- Disruptions at individual properties generally last about three or four days as the renourishment operation progresses.
- Adjacent property owners, or renters, may experience short-term minor inconveniences.
Preserving Hilton Head Island's beaches supports the local environment, economy, and quality of life for residents and visitors alike
The project is sponsored and funded by the Town of Hilton Head Island and engineered by is Olsen Associates, Inc.

